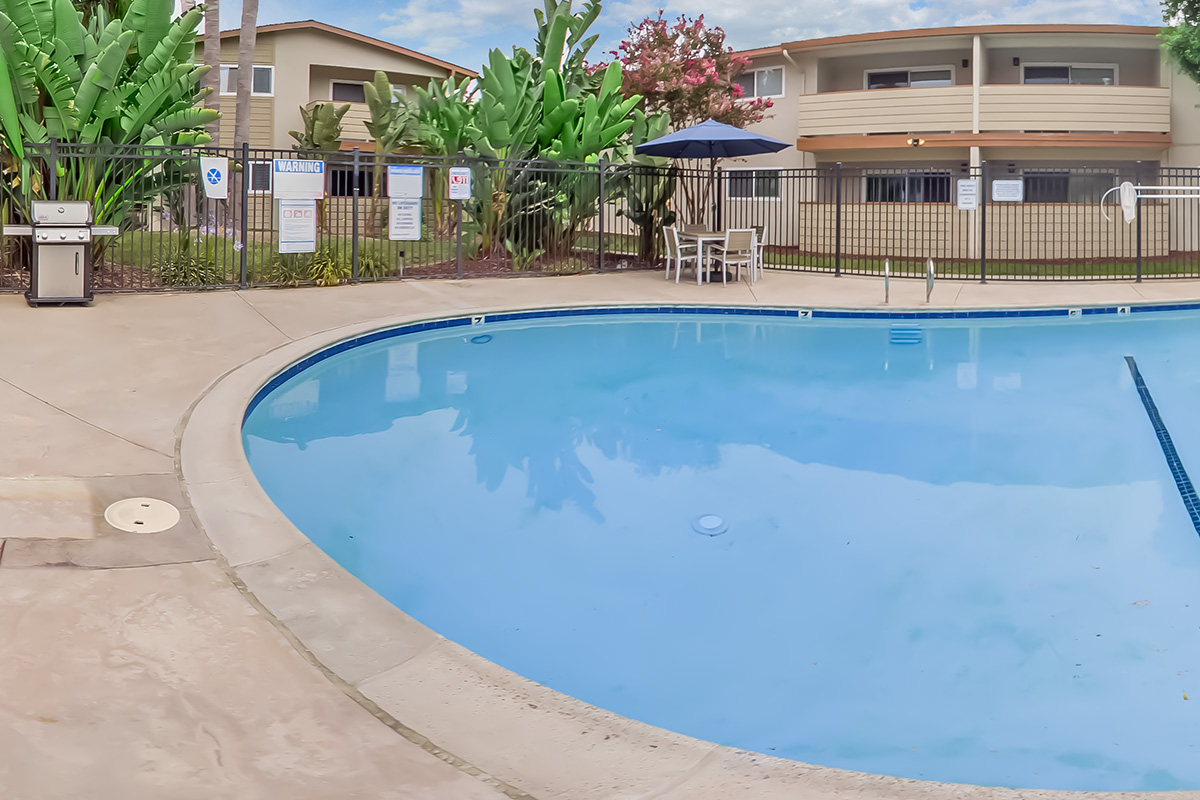Ladera Woods
www.LaderaWoods.com
4401 Central Ave | Fremont, CA 94536
Phone: 510-924-4211
Photo Gallery
Amenities
Ivy











Reed













Bloom
Fern
Meadow




































































































